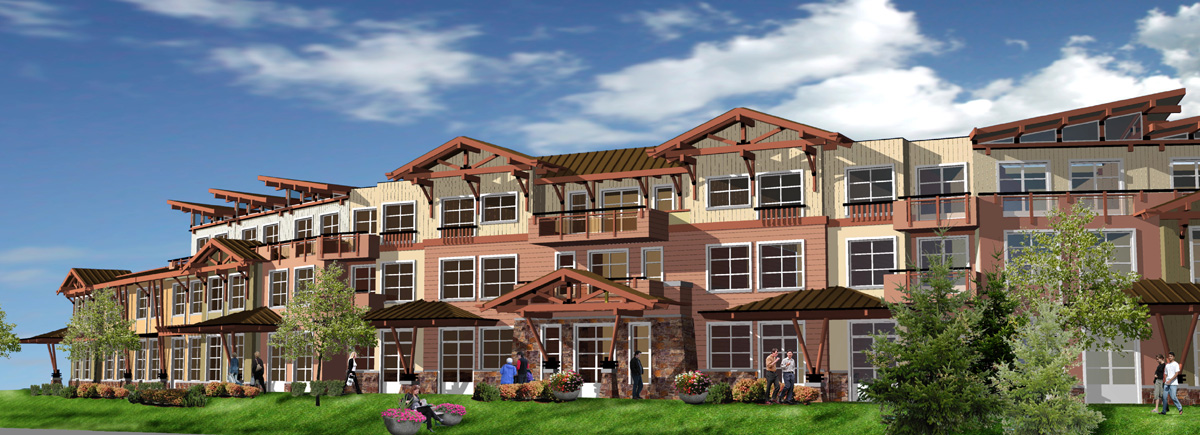The Galleries – Squamish, BC
Architectural design for a three storey development integrating 40 residential units and 10 live/work condo units located on Tatalus Road, west of Garibaldi Springs Golf Course and Country Club. The parking is accommodated in the underground of the building.
Architectural character is generated by strong roof forms, large overhangs and heavy timber with metal detailing.
3D model was generated in Vectorworks and rendered in Artlantis. Final touches and entourage were finalized in Photoshop.

Examples of the work shown were produced between 2004-2014, during my tenure with CAA Inc.
