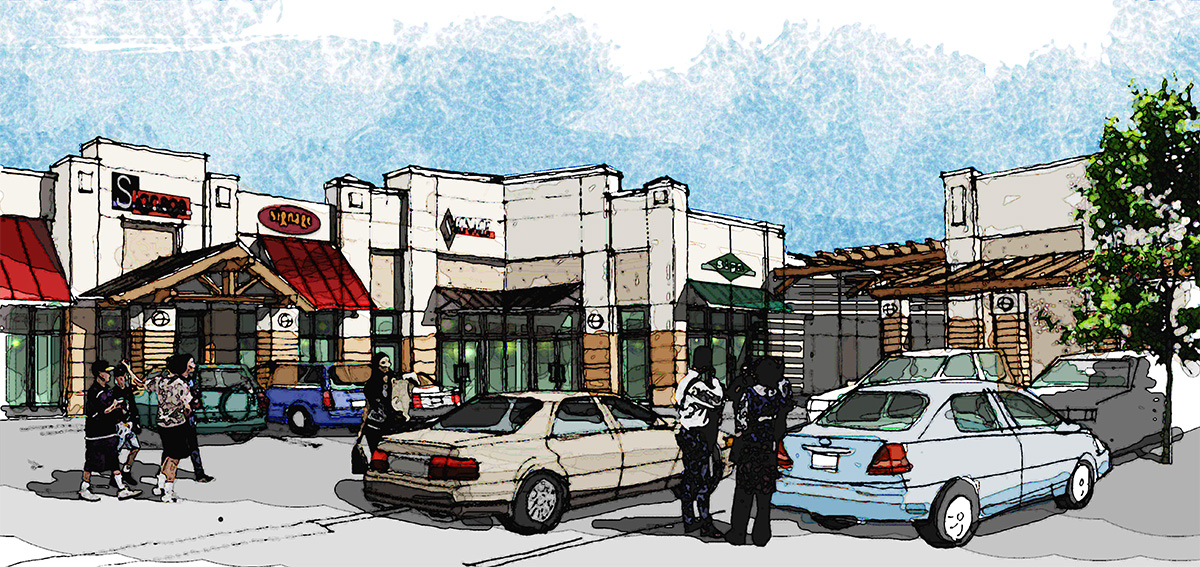Trenant Park Square – Ladner, BC
Proposal renovation of the existing neighbourhood strip center. The center is anchored at one end by a Safeway supermarket.
The proposed overall architectural design includes hand drawn elevations and perspective sketches, coloured and post processed in Photoshop.
Conceptual planning and design of CRU-s developed using Vectorworks.
Perspective views rendered in Artlantis from 3D models generated in Vectorworks.
Examples of the work shown were produced between 2004-2014, during my tenure with CAA Inc.











